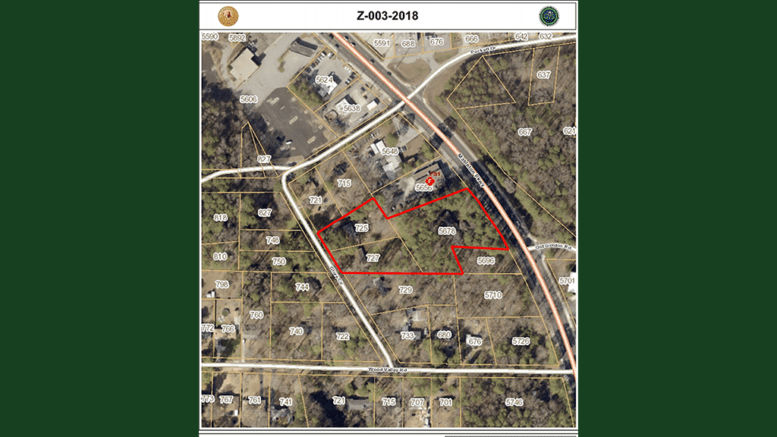Citing lack of clear site plan and elevations, planning commission delays rezoning request Z-3 for a site on Mableton Parkway until July
The Cobb County Planning Commission, in its May 1 hearing, delayed a rezoning request for an irregularly shaped parcel of land that runs between Mableton Parkway and Glore Circle until its July meeting, responding to concerns about lack of a conventional site plan and drawings which would give a clear idea about what the development would look like. Punky Pooh, LLC, the applicant, wants to rezone the property from its current R-20 single-family residential zoning to Fee Simple Townhouse (FST).
Charles Robertson, representing the applicant, opened his remarks by saying that the name of the development company, Punky Pooh, was chosen at the suggestion of the daughter of one of the founders at a dinner table conversation over a decade ago. He said that the current plan for the property had been arrived at after meeting with the community and directly incorporating the recommendations of county staff. Robertson apologized for delays in getting the current plans to the commission, saying that he had assumed copies of the plan he had presented to Cobb County Commissioner Lisa Cupid had been conveyed to the commission.
He said, “We’ve had, frankly, some frustrating… some successful, and some frustrating meetings with representatives from the community, with nearby and contiguous neighbors who have expressed to us their enthusiasm and support for the property. We have met with and spoken with some people who have interest in the community overall, who have been more demanding in what they expect this project to produce and approve, and economically we are concerned. We had some room to operate on this but with a real estate environment and the property that’s available to us, and the expectations on the property, some of the things that we have been asked to try to incorporate into this by community activists, we’re stuck.”
Robin Meyer of the Mableton Improvement Coalition, speaking in opposition to approval, said, “The single biggest thing we need here is a standard site plan that includes the dimensions of the property and the dimensions of the building, (and) draws in the required buffers.” She said that by her arithmetic it would be impossible to determine the placement and dimensions of the buildings from the drawings as they were presented. “I’m afraid we would still have to recommend that you certainly not approve this project at this point. In all honesty, perhaps a continuance is a good idea to see if there can be made a conventional drawing like we see on all other residential buildings. In all honesty, since that drawing has not been forthcoming, in all the time that this project has been underway, almost 45 days, since we first saw this drawing, I am not very hopeful it will be.”
She said the impact on the neighborhood would be impossible to determine from the drawings as presented. She said that development would be very visible, and the drawings of the townhouses weren’t adequate for determining how the finished project would look.
Galt Porter, the planning commissioner for the District 4, said that the shape of the buildings in the drawings didn’t match the shape of the site.
“They don’t have the proper dimensions of the site in here. If you did, you’d realize that you can’t have two buildings opposing each other on this site. There’s just physically not enough width of the property to make that happen. I do think it could be arranged with these two buildings on the same side of a street going in … but this plan doesn’t match the site.”
He also said that the FST zoning category requires public streets, so a 50-foot right-of-way through the property would be required. “That’s just part of the ordinance that I think got missed in the staff analysis.”
The commission voted to take up the request again in July, to give the developer time to address the concerns.
Fee Simple Townhouses are described in Cobb County’s zoning ordinances as follows:
FST (fee simple townhouse residential). The FST district is established to provide locations for affordable attached residential dwelling units (six, eight or ten units per acre) or residentially compatible institutional and recreational uses which are within or on the edge of properties delineated for any medium or high density residential categories as defined and shown on the Cobb County Comprehensive Plan: A Policy Guide, adopted November 27, 1990. When residentially compatible institutional and recreational uses are developed within the FST district, they should be designed and built to ensure intensity and density compatibility with adjacent single-family detached dwellings and otherwise to implement the stated purpose and intent of this chapter. Acreage within floodplains and/or wetlands shall be excluded when calculating the overall density of the development.
The current zoning of the property, R-20, is described in the ordinance as follows:
R-20 (single-family residential, 20,000-square-foot lot size). The R-20 district is established to provide locations for single-family residential uses or residentially compatible institutional and recreational uses which are within or on the edge of properties delineated for any residential category as defined and shown on the Cobb County Comprehensive Plan: A Policy Guide, adopted November 27, 1990. When residentially compatible institutional and recreational uses are developed within the R-20 district, they should be designed and built to ensure intensity and density compatibility with adjacent single-family detached dwellings and otherwise to implement the stated purpose and intent of this chapter. Acreage within floodplains or wetlands shall be excluded when calculating the overall density of the development.

