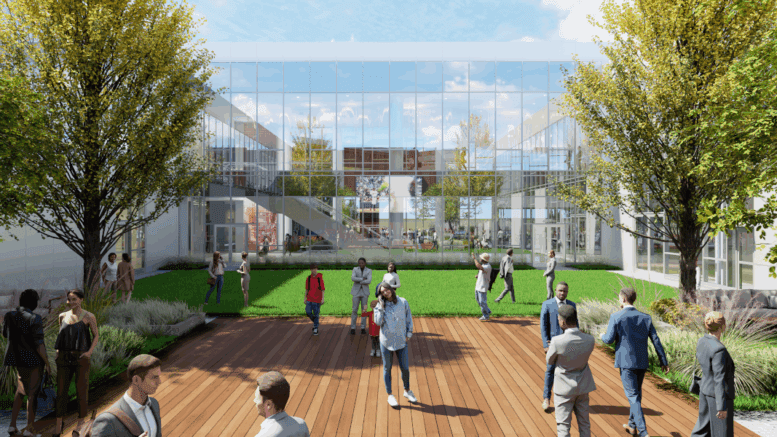Rendering of Galleria Centre courtyard courtesy of the Galleria Centre
The Galleria Centre submitted the following press release on the progress of the extensive renovation to the complex:
The Cobb-Marietta Coliseum & Exhibit Hall Authority, owner and operator of Cobb Galleria Centre, Georgia’s premier mid-size convention venue for tradeshows, meetings and special events, has approved the funding for a transformational, $190 million renovation and expansion project. It is scheduled to break ground in the fall of 2025 and be completed in early 2027.
“Over the past two years, we have conducted multiple supporting studies alongside design, master planning, pre-construction analysis, and financial reviews,” said Charlie Beirne, General Manager and CEO. “With this groundwork laid, we are poised to hit the ground running.”
The renovation and expansion will happen in phases. While the convention center will be closed for the last four months of 2025, it will reopen for business in January 2026 in the exhibit halls and ballroom.
“Cobb Galleria Centre will be open throughout 2026 and will continue to host trade shows, expos, meetings, conventions and social events in the exhibit halls and ballroom,” Beirne said.
The outside arrival area, new parking deck, and expanded meeting and event space will remain in progress until early 2027.
RENOVATED BALLROOM, EXHIBIT HALL, ROTUNDA COMING IN JANUARY 2026
In January 2026, the rotunda, ballroom, and common area spaces will boast a major facelift with a completely new, contemporary look. From new carpet, wall coverings, new wood finishes and modern chandeliers, guests will be impressed with the lighter, brighter event spaces. The rotunda will be transformed with new terrazzo flooring and a new, large sculptural chandelier that will dazzle from above. Additionally, the 144,000-square-foot exhibit halls will feature updated entrance vestibules, upgraded restrooms, new electrical floor boxes, and LED lighting throughout.
The project master plan scope includes:
- Demolition of Galleria Specialty Shops and 2nd floor meeting rooms;
- Expansion to include:
- An exciting new, two-story grand entryway
- A new, 7,200-square-foot junior ballroom
- 11 new meeting rooms and an executive board room, totaling 24,000 square feet of state-of-the-art meeting room space with enhanced graphics and technology
- A unique, 11,000-square-foot outdoor event courtyard and a separate garden, both allowing natural lighting to penetrate interior conference room spaces
- New, connected parking with covered, all-weather access into the expanded facility
- Overall addition of 13,000 square feet of indoor event space
- Extensive renovation and facelift of existing exhibit hall, concourse, rotunda and ballroom.
For more information, visit cobbgalleria.com/where-it-all-comes-together.
