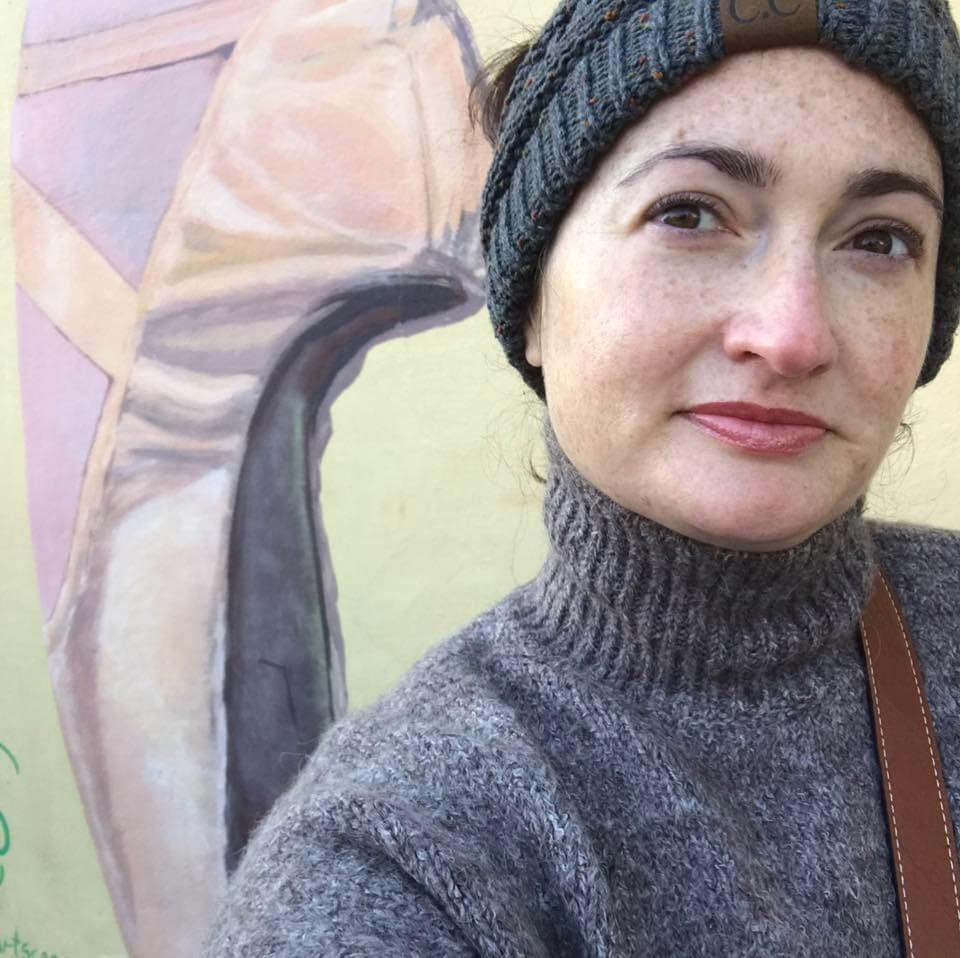By Rebecca Gaunt
A parliament of colorful owls will be watching over downtown Kennesaw later this month.
Kennesaw State University students created the owls in their two-dimensional design classes with Professors Kelly Thames and Christopher Hall. Thanks to a partnership with the Kennesaw Art and Culture Commission, between 45 and 55 owls will spend November perched around town.
Valerie Dibble, a KACC commissioner and an art professor at KSU, served as the lead on the project. She suggested City Hall Plaza, Gateway Park, the brick walls along Watts Drive and Cherokee Street, and Circle of Willis as potential nesting sites for the watchful birds.
“Speaking as a downtown resident of Kennesaw with children and grandchildren, it’s something that’s very family-friendly, and will be drawing people to this project,” Dibble told the City Council Monday.
In December, the statues will be sold as a fundraiser for KACC public art projects and a local food bank. They will be available online and at the inaugural Kennesaw Holiday Market on Dec. 4.
Downtown Development Delay
Bulldog Acquisitions, LLC’s applications for rezoning and variance requests are being postponed again for its 19-acre mixed-use development at 2652 Main St.
Zoning administrator Darryl Simmons told the Council the postponement was necessary after discovering that the Nov. 3 Planning Commission meeting did not meet the legal open meetings standard of making a quorum. Three commissioners were present, but the vice chair ran the meeting via Zoom. Four members are required to be physically present.
“Anything that was handled Nov. 3 will be a do-over,” Simmons said.
The application will go before the Planning Commission again on December 1 and a public hearing will be held at the Dec. 20 City Council meeting.
The developer has requested the property be rezoned from light industrial to central business district.
Simmons recommended postponing last month so the developer could make changes and incorporate public input from neighbors. Bulldog revised the plans to include a minimum of 44 for-sale townhomes, 318 multi-family apartment units, 5,000 to 10,000 square feet of commercial space wrapped around a multi-level parking deck, an additional detached retail building with 10,000 to 25,000 square feet, a southern extension of Gateway Park along Main Street, and interconnected trails and pedestrian connectivity.
The original plan called for 65 townhomes and 385 apartments.
The developer has applied for variances to reduce the average square footage of living spaces from 1,000 square feet to 935 and, for one-bedrooms, reduce the requirement from 850 square feet to 705. The parking variance requested last month was withdrawn.
The public hearing on proposed changes to the code of ordinances regarding stormwater management will also be delayed until December since they were discussed at the same Planning Commission meeting.

Rebecca Gaunt earned a degree in journalism from the University of Georgia and a master’s degree in education from Oglethorpe University. After teaching elementary school for several years, she returned to writing. She lives in Marietta with her husband, son, two cats, and a dog. In her spare time, she loves to read, binge Netflix and travel.
