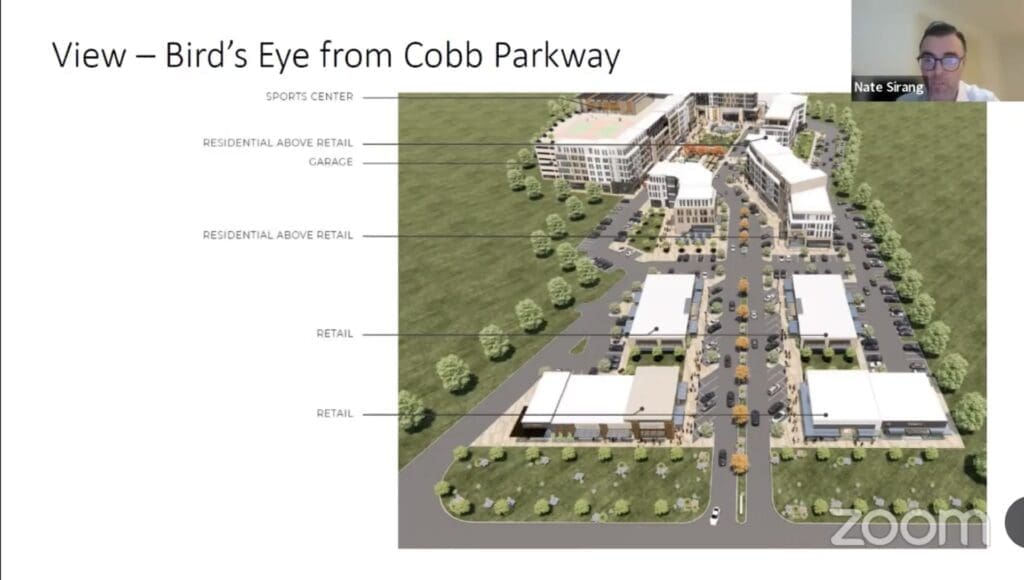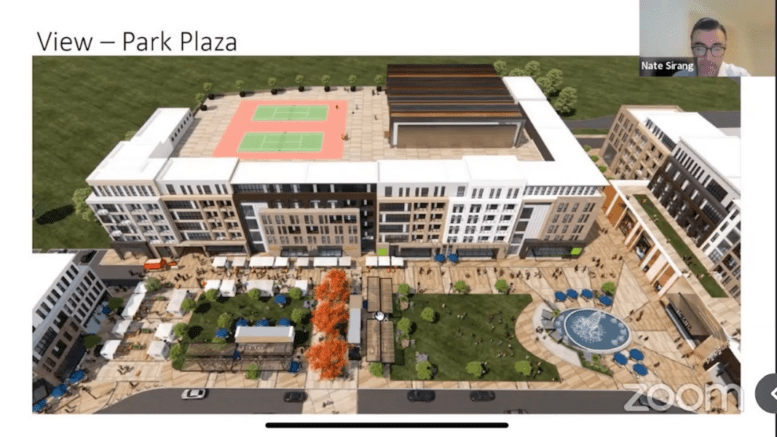By Rebecca Gaunt
A unanimously-approved 12.3-acre mixed use development on Cobb Parkway will expand Kennesaw’s downtown entertainment district and kickstart the city’s Cobb Parkway corridor improvement project.
Concord Wilshire, a real estate development company, partnered with Piedmont Residential to propose the project.
“Your staff identified that area and this project as a catalyst project, or a transformational project, given the size and the scope,” zoning administrator Darryl Simmons told the Kennesaw City Council at Monday’s meeting.
The combination of retail, residential, and a public plaza will be located along the northeast side of Cobb Parkway at Keene Street, bounded by School Drive and the city cemetery.

“We are proposing a destination mixed-use development to directly enhance the downtown entertainment district and bring forth a vision of an activated walkable downtown,” said Nate Sirang of Concord Wilshire.
Developers requested to rezone three of the seven parcels from highway general business (HGB) to central business district (CBD).
Plans include four retail buildings and five mixed use buildings with 371 residential units–34 condos and 337 multifamily units. In total, there will be 110,000 square feet of retail and 387,857 square feet of residential.
The site will have pedestrian connectivity to Main Street and offer shaded outdoor seating in the park plaza, an outdoor stage, and decorative fountains.
Additionally, a 15,000-square-foot commercial space is currently programmed for a sports center flex space that will offer activities like indoor soccer or pickleball.
Scott Peters, the developers’ attorney, requested eight variances, which were all granted.
One was to reduce the setback from Cobb Parkway to increase public engagement and make it welcoming, rather than offer a visible sea of parking, according to Peters.
Five buildings will exceed the three-story maximum to be between four and six stories. One-bedroom condos and apartments will have a minimum size of 725 square feet, down from the required 1,000 square feet, and studios will have 600.
Additional requests included piping a 150-foot portion of a stream to eliminate buffer requirements, for 55% of the development to be permitted to have residential units under 850 square feet, up from the required 30%, and to vary from historic district design standards as there are no existing historic buildings and the project is a more modern structure.
Simmons submitted several conditions to the project developers, including a requirement for regular updates to the historic preservation committee (HPC) to monitor progress and to collaborate with city staff to soften the visual boundary between the parking garage and the cemetery. The developers will also install a plaque commemorating that a portion of the development is located in the Camp McDonald Historic District, which was a Civil War Confederate soldier training camp.

Rebecca Gaunt earned a degree in journalism from the University of Georgia and a master’s degree in education from Oglethorpe University. After teaching elementary school for several years, she returned to writing. She lives in Marietta with her husband, son, two cats, and a dog. In her spare time, she loves to read, binge Netflix and travel.

