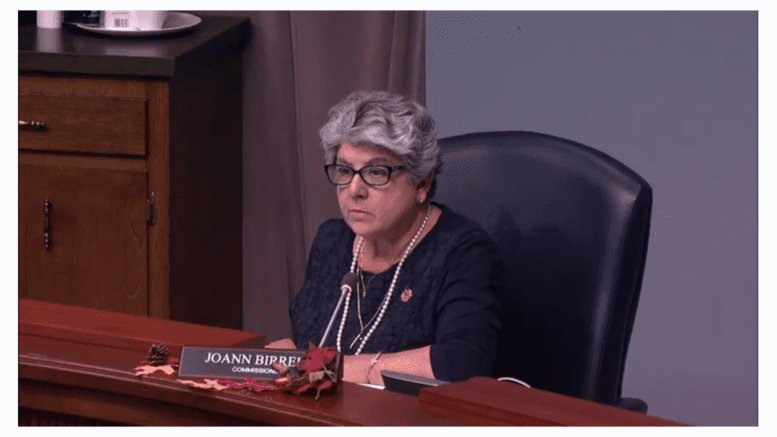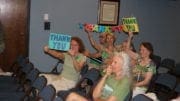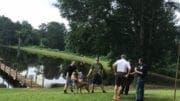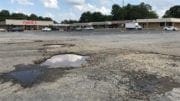A controversial zoning request in East Cobb at Ebenezer and Blackwell roads was approved by the Cobb County Board of Commissioners at their zoning meeting on Tuesday.
The property is located at 3801 Ebenezer Road, north of the intersection of Ebenezer and Blackwell roads.
The original request for the rezoning was described in the application as follows (although the number of houses was reduced by the applicant prior to this hearing):
The applicant is requesting to rezone to the R-15 OSC zoning district to develop a residential single-family subdivision on a 48.72 acre site. The subdivision will consist of 99 single-family homes. The homes will be a minimum of 1,600 square feet.The proposed plan results in a net density of 2.03 units per acre.
The applicant was Pulte Home Company.
Ten people came to the meeting to oppose approval of the rezoning request and two people came to support the plan.
Rob Hosack of Taylor English Decisions represented the applicant. He is on the Economic Development and Government Strategies team at Taylor English Decisions, which is a high-profile law firm in Cobb County. Hosack had previously been the Director of Cobb County’s Community Development Agency and County Manager.
Hosack said that the applicant had changed its original request for a mix of R-15 and OSC zoning to straight R-15, and had reduced the number of lots to 92, and increased the minimum lot size to 15,000 square feet. On the revised site plan the minimum heated floor space of the houses will be 2,500-3,000 square feet, and the price point would start at $500,000. (See the descriptions of R-5, OSC, and the former zoning category R-20, at the bottom of this article).
Hosack presented slides comparing the density and house sizes of other R-15 subdivisions in the surrounding communities, and said the rezoning request from Pulte was compatible with the existing neighborhoods.
“We believe that this is proper for your approval today. Most importantly, the professional staff has recommended approval for OSC at a higher density,” Hosack said.
Opposition to the request
John Stuetzer said, “I’ve been asked to speak for the neighbors of Z-31. We are very pleased that Z-31 is now a straight R-15 with no variances for smaller lots.”
“However, we unanimously oppose the development having 92 lots as that is just too dense for the area,” he said. “We request the site plan that has a maximum of 85 lots.”
Steutzer also called for increase in buffer areas at various points around the property.
“In addition, there is extreme concern about excessive and additional water runoff into and downstream from the joint lake to the west of the property that impacts Catalina Court,” he said.
Another speaker in opposition continued speaking about storm water management issues.
“I’m Veronica Lilly from Catalina court, here to discuss flooding in stormwater management,” she said. “I watched the flooding aftermath virtual forum hosted by Commissioner Richardson. Thank you for hosting the forum. It was very informative.”
“County stormwater management is underfunded, understaffed and (lacks) contractors to help,” she said. “The county had a flood just last last month with lakes breaching dams, housing being damaged, dead fish in people’s yards.”
“Cobb County has been overdeveloped too quickly,” she said “County services can’t keep up.”
“Can you pause, get our water management system into working order before adding 92 more homes?” she asked. “Offering desperate homeowners SBA loans is not a fix.”
Commissioners discussion
District 3 Commissioner JoAnn Birrell led off the discussion among commissioners since she represents the district of the rezoning request.
She directed questions to Amy Diaz of the Cobb DOT.
“I know you just received another traffic study last week,” Birrell said. “We have had several discussions and changes with the two entrances mainly to accommodate the fire martial law and also sight distance.”
“So we’re back at Mabreeze,” she said. “But can you tell me if there was any significant increase or decrease in traffic traffic counts with moving the entrance to Mabreeze corner?”
Diaz said there was no change in traffic count.
Birrell said that signage for pedestrians were needed at the fourway stop at that location.
Diaz said that even though stopping for pedestrians at crosswalks was state law, that supplemental signs could be placed at that location.
Birrell opened a conversation with Carl Carver, Senior Stormwater Plan Reviewer for the county, about how to ensure proper stormwater management given the complications created by a smaller lake near Maybreeze adjacent to the property.
She then brought up a larger storm management area on the northern part of the property.
Birrell directed Stormwater Management to work with the developer to address stormwater management area.
Birrell said that it was uncertain if the lake was going to be turned over to the county or if it would be kept private. “You’re going to need to make them comply (with stormwater management rules) if they do (keep it private).”
Carver said that would be done during site plan review.
Birrell listed stipulations for approval, including the following on the landscape plan:
“The final site plan to be approved by District Commissioner with review by the neighborhood committee, county arborist to work with applicant on landscape plan to be approved by county arborist and District Commissioner with review by neighborhood committee.”
“I will make a motion to approve Z-31 to the R-15 zoning category with a maximum of 92 lots, no variances, maximum 35 percent impervious surface per lot,” Birrell said.
The motion passed 5-0.
The R-20 zoning category
According to Cobb County zoning documents:
The R-20 district is established to provide locations for single-family residential uses or residentially compatible institutional and recreational uses which are within or on the edge of properties delineated for any residential category as defined and shown on the Cobb County Comprehensive Plan: A Policy Guide, adopted November 27, 1990. When residentially compatible institutional and recreational uses are developed within the R-20 district, they should be designed and built to ensure intensity and density compatibility with adjacent single-family detached dwellings and otherwise to implement the stated purpose and intent of this chapter.
The R-15 zoning category
According to Cobb County zoning documents:
The R-15 district is established to provide locations for single-family residential uses or residentially compatible institutional and recreational uses which are within or on the edge of properties delineated for any residential category as defined and shown on the Cobb County Comprehensive Plan: A Policy Guide, adopted November 27, 1990. When residentially compatible institutional and recreational uses are developed within the R-15 district, they should be designed and built to ensure intensity and density compatibility with adjacent single-family detached dwellings and otherwise to implement the stated purpose and intent of this chapter.
The OSC zoning category
According to Cobb County zoning documents:
The OSC overlay district is established to encourage the preservation of natural resources within residential development. The district may be overlaid upon the R-30, R20, and R-15 zoning districts. The overlay district is intended to provide for the preservation of greenspace as a nonstructural stormwater runoff and watershed protection measure; to provide a residential zoning district that permits flexibility of design in order to promote environmentally sensitive and efficient uses of the land; to preserve in perpetuity unique or sensitive natural resources such as groundwater, floodplains, wetlands, streams, steep slopes, woodlands and wildlife habitat; to permit clustering of houses and structures on less environmentally sensitive soils which will reduce the amount of infrastructure, including paved surfaces and utility easements, necessary for residential development; to reduce erosion and sedimentation by minimizing land disturbance and removal of vegetation in residential development; to promote interconnected greenways and corridors throughout the community; to promote greenspace contiguous with adjacent jurisdictions; to promote greenspace as passive recreation; to encourage interaction in the community by clustering houses and orienting them closer to the street, providing public gathering places and encouraging use of parks and community facilities as focal points in the neighborhood; to encourage street designs that reduce traffic speeds and reliance on main arteries; to promote construction of convenient landscaped walking trails and bike paths both within the subdivision and connected to neighboring communities, businesses, and facilities to reduce reliance on automobiles; to conserve scenic views and reduce perceived density by maximizing the number of houses with direct access to and views of open space; and to preserve important historic and archeological sites. Land and water are protected by limiting land disturbance and decreasing the percentage of impervious surface within the planned





