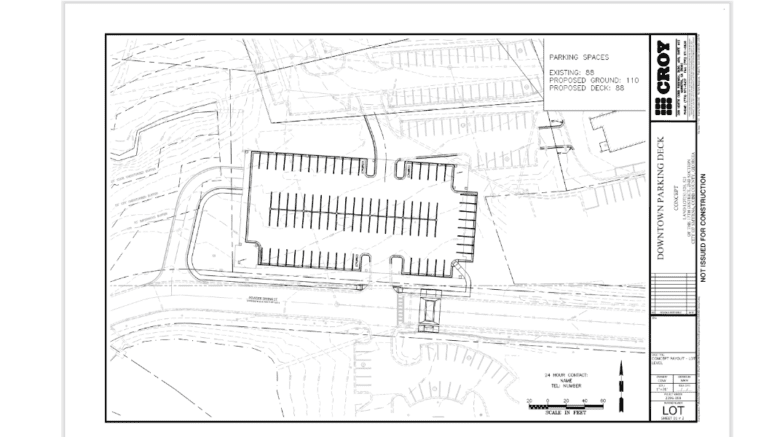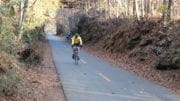by Arielle Robinson
Monday evening at City Hall, Smyrna City Council unanimously approved a couple of agenda items in its continued updates to the downtown area.
City councilmembers first approved site furnishings, shade sail components, and custom shade structures for downtown’s green space redevelopment project.
Councilmember Travis Lindley, who chairs the downtown redesign task force, said the following:
“We [the task force] did a site visit…two weeks ago…We were all very pleased with the progress and the selection that the committee has carefully vetted, I think it’s going to make a great addition to the vast new park and green space that will be delivered we’re told in the spring, so we’re excited on all fronts.”
Mayor Derek Norton added the following comment:
“When we walked that site, where that fountain used to be, everybody was struck by how big that site is now, now that it’s graded and there’s curving on the street. It’s just going to be a great big new park, and that’s going to be nice.”
To view the site furnishings, shade sail components, and custom shade structures city council approved, click here.
The council also passed a concept design for a 198-space parking deck. It will be in the surface lot between the community center and police station, and like the redesign project will be funded from SPLOST 2022.
The location approved of Monday is a change from the original design.
“What we had originally proposed was a parking deck between the church and the police station fronting Atlanta Road,” Norton said. “The council has decided they’d rather save that for retail space…And this is just the concept design for that that we’re approving tonight.”
Because the project is in Ward 3, Lindley once again spoke:
“One of the concerns that I had, particularly for parts of my ward but [also] city property and the city community center was making sure that we were not dumping all of the folks parked in the parking deck out onto Powder Springs [Street]. So thanks to the folks at CROY [Engineering] that have come up with the rendering. There will be four points of entrance and exit—two on Atlanta Road and two on Powder Springs.”
The concept design shows that there are 110 proposed ground spaces and 88 proposed deck spaces.

Arielle Robinson is a student at Kennesaw State University. She also freelances for the Atlanta-Journal Constitution and is the former president of KSU’s chapter of the Society of Professional Journalists as well as a former CNN intern. She enjoys music, reading, and live shows.



