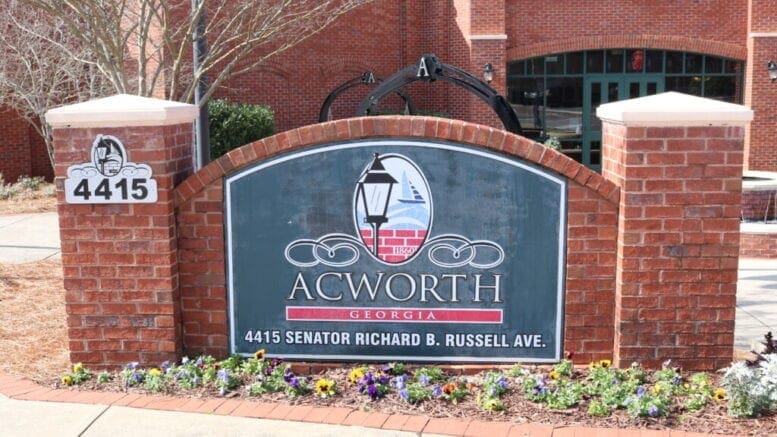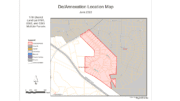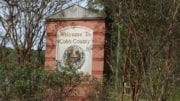By Arielle Robinson
The city of Acworth’s Board of Aldermen approved the rezoning and annexation of around 4.97 acres of land off of Baker Road at their regular meeting last Thursday evening.
The Board unanimously approved the rezoning with a set of seven stipulations recommended by city staff. They also unanimously passed the annexation of the property.
Alderman Gene Pugliese was absent from Thursday’s meeting.
Priga LLC is the developer while civil engineer Todd Korn of TK Consulting Engineers has presented the project to both the Acworth Planning and Zoning Commission and the Mayor and Board of Aldermen.
The development consists of:
- Annexing 4.97 acres of land near Baker Road to Acworth from unincorporated Cobb County
- R3 (single-family residential) zoning with a 9,000 square foot minimum lot size.
- Six approximately 2,600 sq. ft. modern-farmhouse style homes
- A minimum of 40 ft. deep driveways for the houses to accommodate four parked cars in the length of the driveway
- A 700 ft. long public street with a 50 foot right of way and a cul-de-sac at the end
- Landscape strip to buffer adjacent subdivision to the west
- A six-foot privacy fence along the east side to buffer the houses on that side
- Using Acworth’s stormwater detention and a private pond upstream of the existing creek to address stormwater issues
- After negotiations with the city, a landscape strip with a staggered row of evergreen trees along the length of road at lot six, and behind lots one, two and three
- 35 ft. street trees in the center of the landscape strip beside the sidewalk
- A sidewalk that runs around from cul-de-sac to the right of way
- Two sidewalk ramps at Baker Road
Stipulations of the plan include:
- The project shall be developed in substantial conformity with the site plan dated 08-31-21 (Exhibit A) and the Landscape Plan (sheets L-1.1 and L1.2) dated 09-02-21 (Exhibit B), provided slight adjustments to dimensions and ordering of the streetscape configuration in favor of enhanced buffers or other similar improvements are acceptable.
- The units shall be developed in substantial conformity with the Conceptual Rendering dated received 08-19-21 with respect to general architectural style, features, materials, and massing (Exhibit C).
- Additional landscaping shall be installed a minimum of one row deep spaced 10 feet on center. The landscaping shall be installed along the inside of the privacy fence, adjacent to 3151 Baker Road. along the side lot line of Lot 1 adjacent to 3151 Baker Road, and along the rear of Lots 1-3. Plantings shall be evergreen shrubs a minimum of four (4) feet in height at the time of installation that will reach a minimum of 15 feet in height at maturity.
- Prior to commencement of construction activities, the property line shall be staked along its eastern border and along the right-of-way adjacent to the proposed sidewalk installation. A construction fence shall be installed in accordance with the staked property boundaries to ensure all construction activity is maintained on the subject property or within the right-of-way.
- The development shall establish covenants, conditions, and restrictions to address permanent care and maintenance of all common areas, facilities, and other improvements on common property. Restrictive covenants shall be recorded prior to final project close-out.
- The development shall adhere to all applicable stipulations set forth in Section 69.4, [B] of the City of Acworth Zoning Ordinance.
- The development shall meet all City of Acworth Codes and the provisions of the Zoning Ordinance and Subdivision Regulations unless specifically approved by the Mayor and Board of Aldermen.
Previous plans for the development included six off-street parking spaces along the public street. The plan was changed after Board members offered suggestions to Korn about wanting to see more driveway space at the proposed houses.
There have been two official public hearings about this development. The first was at the city’s Planning and Zoning commission meeting and the last hearing at the work session the Mayor and Board had the following Monday.
Although Thursday was not a public hearing on the development, the Mayor and Board bent the rules slightly to let residents publicly speak or ask questions after a local who lived near Baker Road raised concerns.
David Beck, who spoke at the Planning and Zoning meeting, again expressed his opposition to the annexation.
He said that the land should stay with the county and then cited an ordinance that he said meant that Acworth should legally defer to the county.
City Attorney Daniel White responded to the Mayor and Board’s questions about Beck’s comment by saying that there is no legal conflict between Cobb and Acworth about the project.
“Cobb County agrees with Acworth on this and feels this is an appropriate annexation,” White said. “So I’m not worried about that issue.”
After the Board approved the decision, another opponent who spoke at the Planning and Zoning meeting, Mike Powers, said the development was a done deal before Thursday’s meeting even happened.
He did express agreement with some of the adjustments made to the project, though, such as the removal of the six parking spaces that would have been adjacent to his property.
“I’m happy that there was some movement to further clarify the boundary,” Powers said. “ … I don’t think coming in here there was any idea or hasn’t been in any of these meetings that [approving the development] wasn’t going to be done. The only question was, could it be made a little more agreeable … ”
About the opposition from some local residents, City Manager James Albright said that the adjustments and public hearings were part of the normal process of coming up with a “quality development.”
“When an application comes before the Planning and Zoning commission, citizens who may have concerns or an issue with the particular development get the opportunity to come before the Planning and Zoning commission,” Albright said. “Those items are discussed, sometimes the developer goes back and adjust things before it goes to the Mayor and Council. And then even when it goes to the Mayor and Council at the public hearing on the Monday between then and Thursday, there’s still a lot of tweaks that are made to the plans to adjust. So it’s really just part of the process.”





